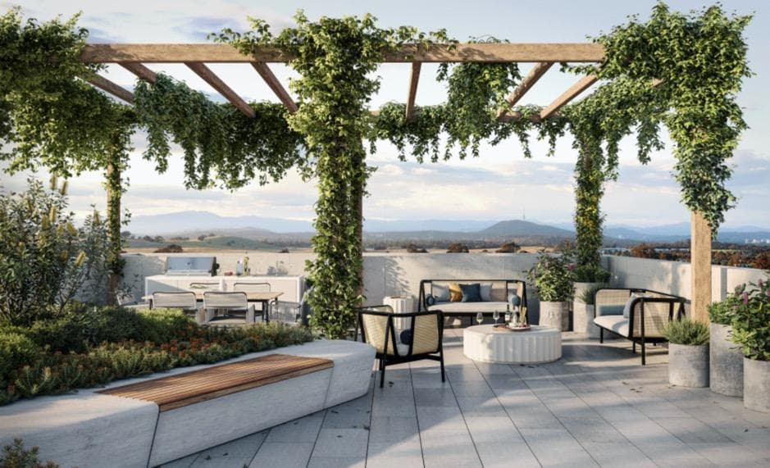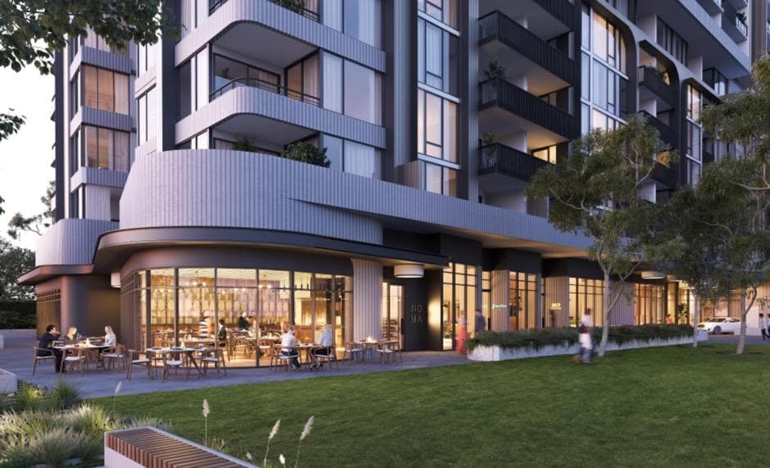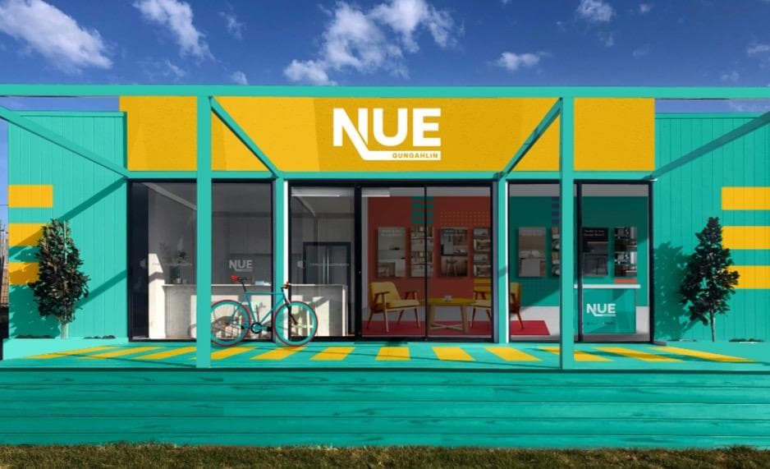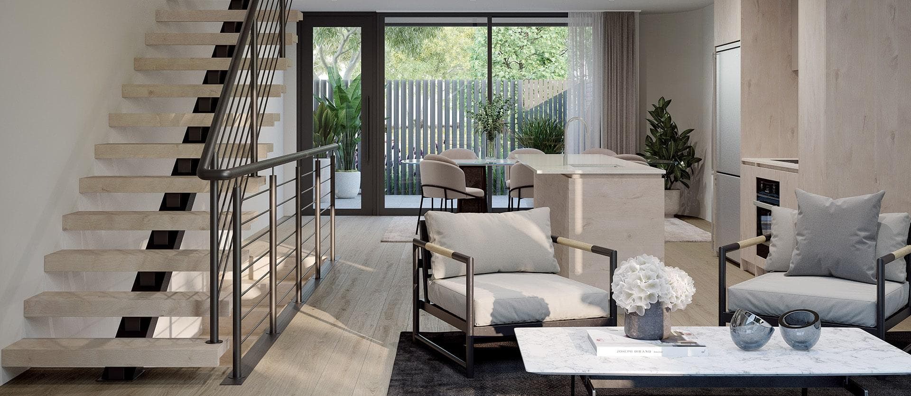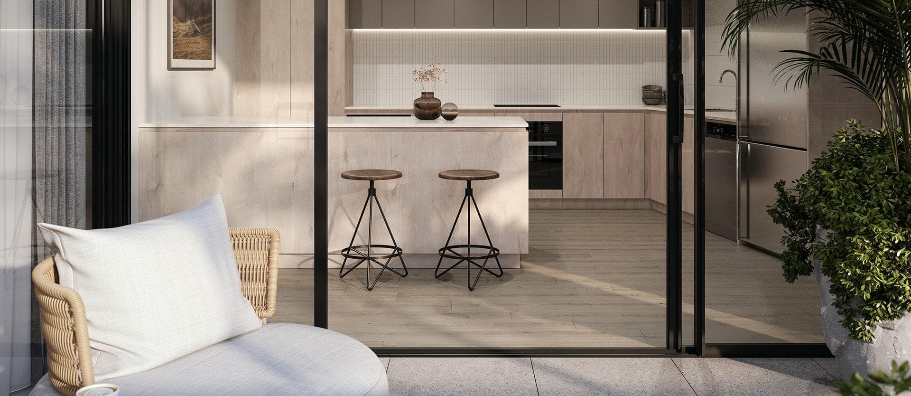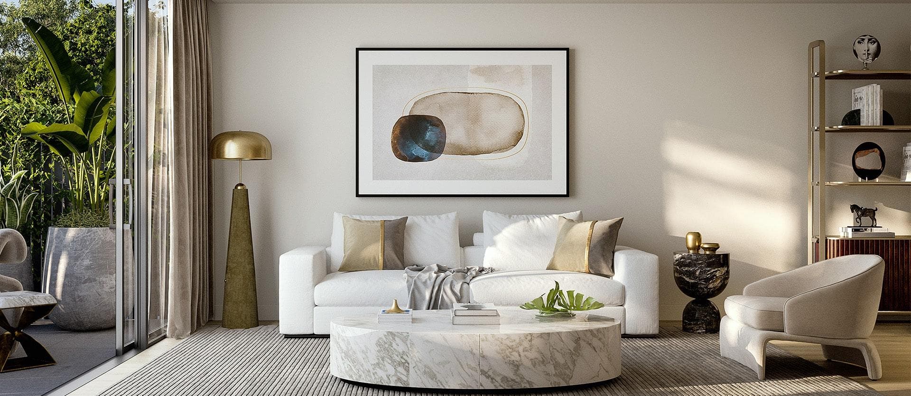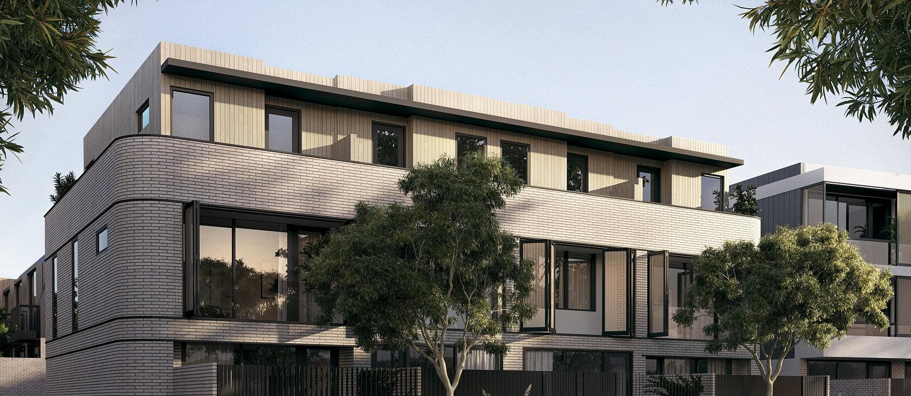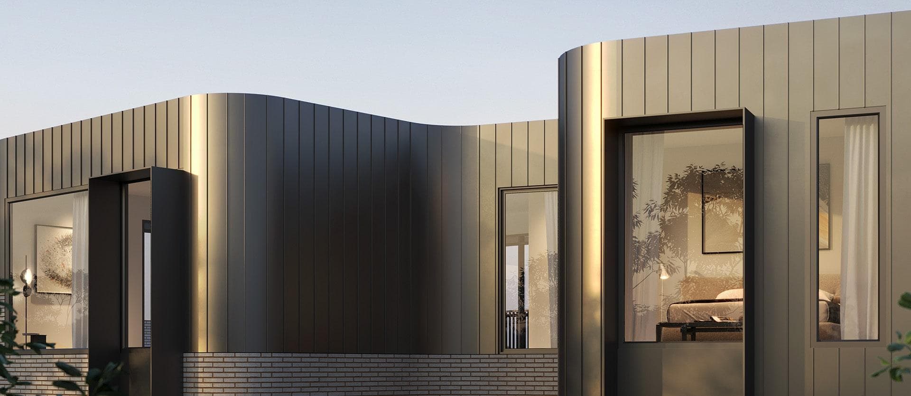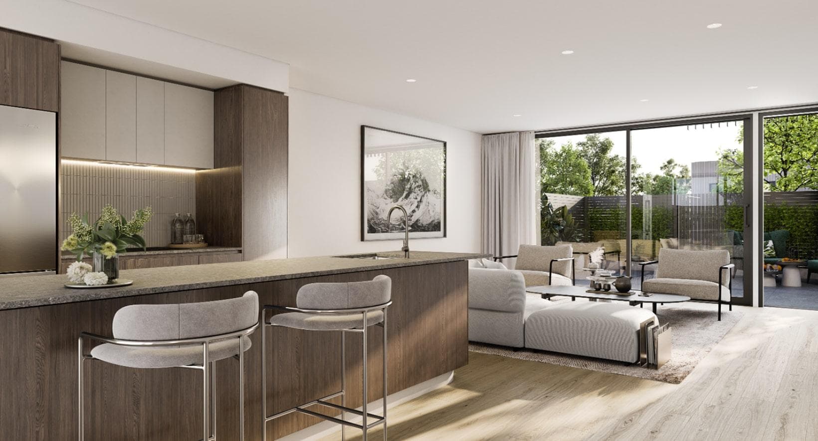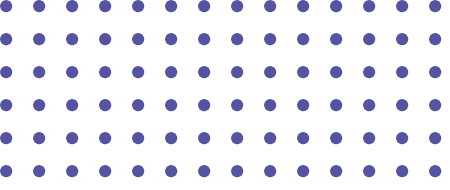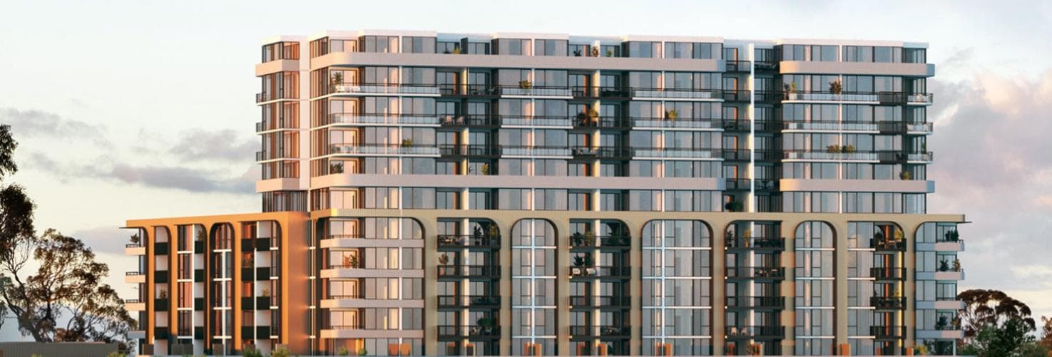Townhouses
Join the community with a welcoming range of 2 & 3-bedroom townhouses on a variety of two or three storeys and a select few residences with extra wide terraces.
The townhouses are like inner city terraces, with front and rear private open spaces, cars tucked safely away in a garage below, with either a streetside or parkside address available.
Interiors
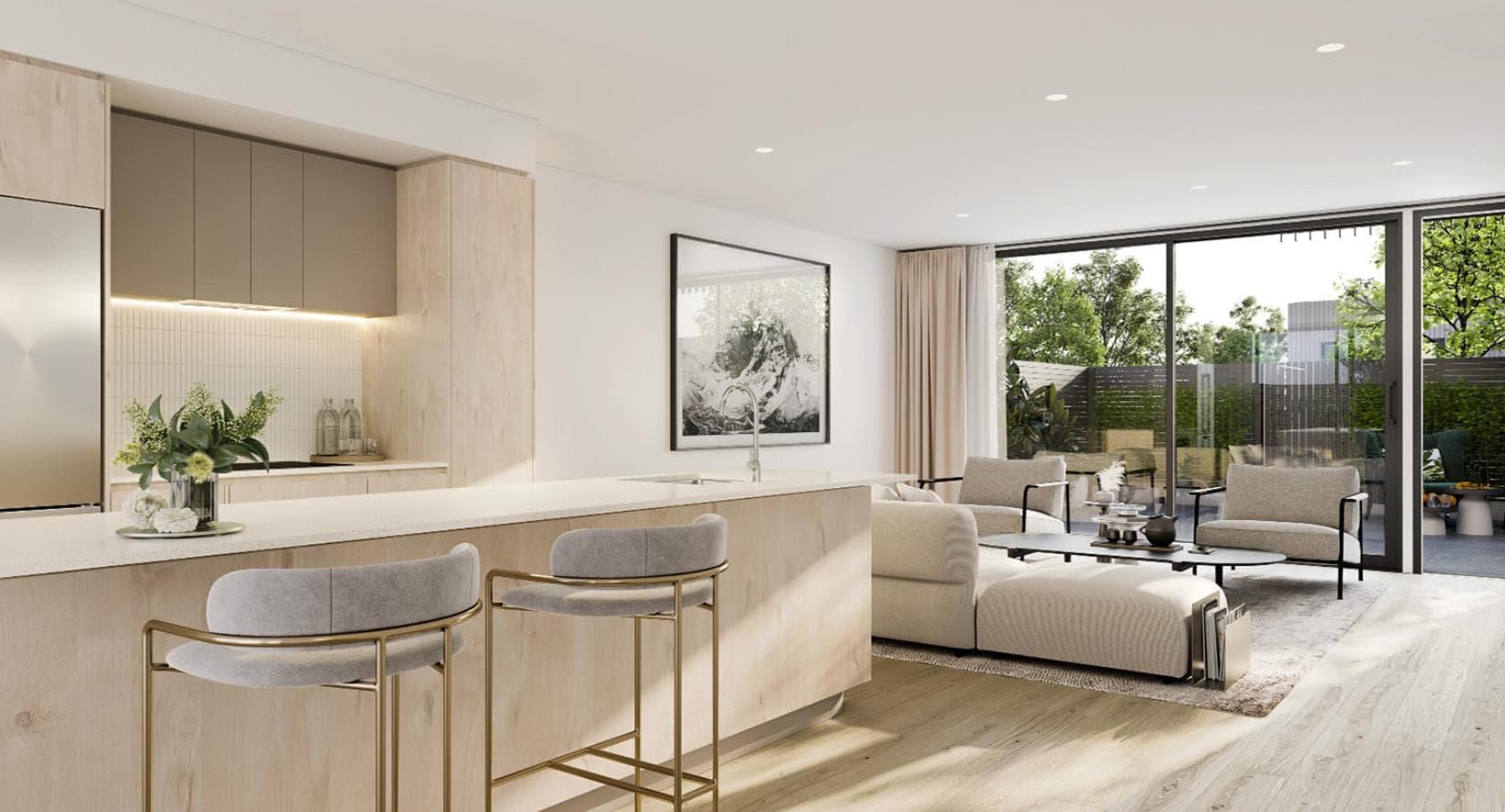
- 1)Rangehood: FRANKE urban 520mm undermount (stainless steel)
- 2)Splashback: Matte White Rectified Vertical tiles
- 3)Cooktop: FRANKE Urban 600mm Induction
- 4)Benchtop: Composite stone in Caesarstone Colour Ice Stone
- 5)Flooring: Vinyl Timber look
A neutral palette has never been more interesting. This tonal palette offers a warmth and softness people spend years trying to create at home.
Register Interest
amenities
